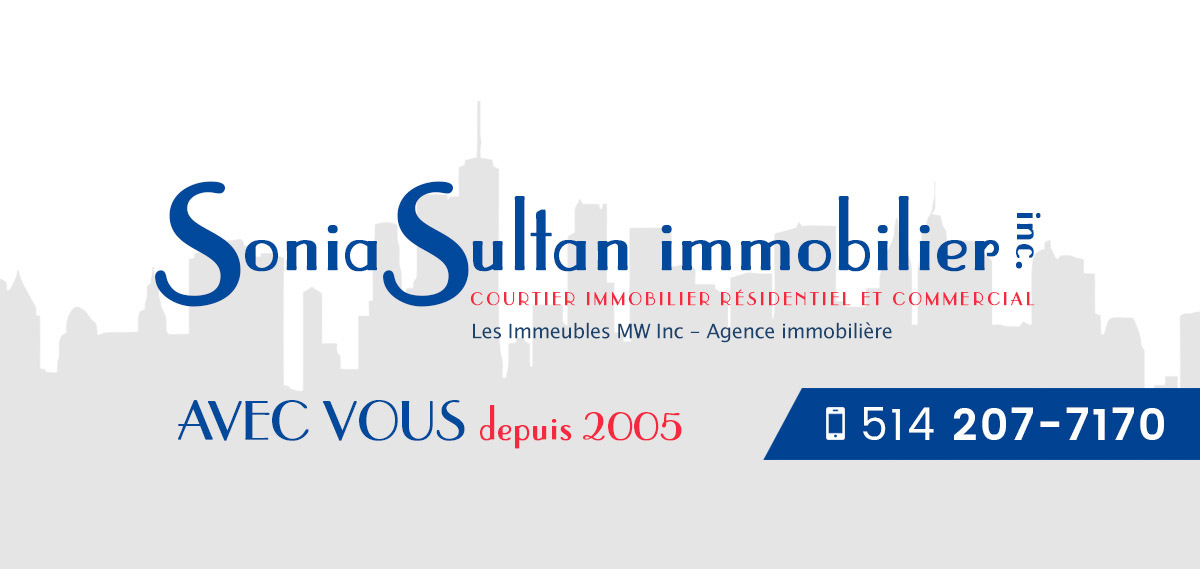Split-level
11218, Rue Drouart, Ahuntsic-Cartierville (Montréal) H3M 2S5
Help
Enter the mortgage amount, the amortization period and the interest rate, then click «Calculate Payment» to obtain the periodic payment.
- OR -
Specify the payment you wish to perform and click «Calculate principal» to obtain the amount you could borrow. You must specify an interest rate and an amortization period.
Info
*Results for illustrative purposes only.
*Rates are compounded semi-annually.
It is possible that your payments differ from those shown here.
Description
Beautiful split-level house well located in a highly sought-after area of New Bordeaux. Located on a beautiful quiet street, this property offers you an open concept living room, dining room with cathedral ceiling and abundant light, Renovated kitchen with a large solarium, 4 spacious bedrooms, 2 bathrooms, sauna, family room, and laundry room, sauna and shower. A garage and an entrance for 2 cars, a plot of land of 5400 sq.ft. Close to primary and secondary schools, Parc Marcelin-Wilson, Cégep BDB, Galeries Normandie, Autoroute 15, Train stations: BDB & du Ruisseau, public transport, arena, library and more!
Addendum
At the request of the seller and the tenant, visits may take place on Tuesdays and Saturdays, with 24 hours' notice.
- In order to comply with municipal regulations, the wood fireplace in the basement cannot be used.
- Included with the rental: an indoor parking space and two spaces in the driveway, as well as water taxes.
- When signing the lease, a refundable deposit equivalent to one month's rent will be given to the owner. This deposit will be returned to the tenant at the end of the lease.
- A copy of the tenants' insurance policy must be given to the landlords when the keys are handed over.
- Proof of stable employment and good references are essential to landlord satisfaction.
- Credit check to the satisfaction of landlords
- Credit check at the tenant's expense.
- It is prohibited to smoke inside (cigarette, pot, vaping, marijuana or other) even with medical permission.
- No animals will be tolerated unless authorized.
Description sheet
Rooms and exterior features
Inclusions
Exclusions
Features
Assessment, Taxes and Expenses

Photos - No. Centris® #17463127
11218, Rue Drouart, Ahuntsic-Cartierville (Montréal) H3M 2S5
 Frontage
Frontage  Living room
Living room  Living room
Living room  Living room
Living room  Dining room
Dining room  Kitchen
Kitchen  Kitchen
Kitchen  Solarium
Solarium Photos - No. Centris® #17463127
11218, Rue Drouart, Ahuntsic-Cartierville (Montréal) H3M 2S5
 Solarium
Solarium  Staircase
Staircase  Primary bedroom
Primary bedroom  Primary bedroom
Primary bedroom  Bathroom
Bathroom  Other
Other  Bedroom
Bedroom  Bedroom
Bedroom Photos - No. Centris® #17463127
11218, Rue Drouart, Ahuntsic-Cartierville (Montréal) H3M 2S5
 Bedroom
Bedroom  Bathroom
Bathroom  Family room
Family room  Family room
Family room  Patio
Patio  Bedroom
Bedroom  Family room
Family room  Family room
Family room Photos - No. Centris® #17463127
11218, Rue Drouart, Ahuntsic-Cartierville (Montréal) H3M 2S5
 Laundry room
Laundry room  Balcony
Balcony  Garden
Garden  Garden
Garden 































