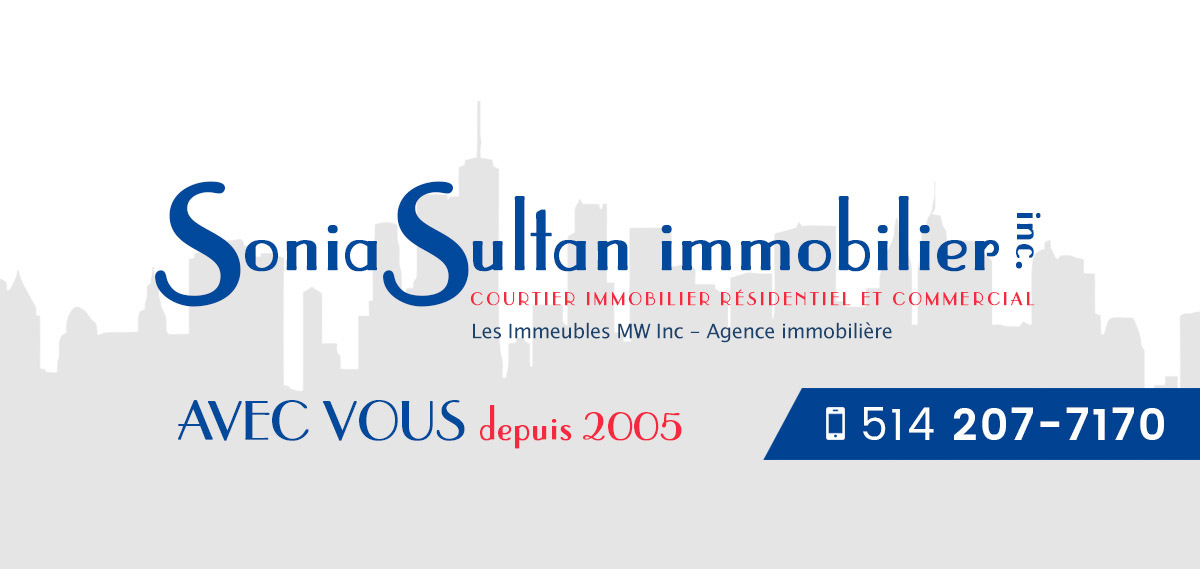Help
Enter the mortgage amount, the amortization period and the interest rate, then click «Calculate Payment» to obtain the periodic payment.
- OR -
Specify the payment you wish to perform and click «Calculate principal» to obtain the amount you could borrow. You must specify an interest rate and an amortization period.
Info
*Results for illustrative purposes only.
*Rates are compounded semi-annually.
It is possible that your payments differ from those shown here.
Description
VERY large 1993 bungalow with 5 bedrooms including two bedrooms in the basement located in a highly sought-after area. Large garden with wooden deck, Gazebo with hardtop, above-ground pool, 2 sheds, a private courtyard thanks to cedar hedges. On the ground floor we find the living room, dining room and renovated kitchen, one and bathroom renovated with separate shower. In the basement we discover two bedrooms, bathroom; elementary/secondary schools, Safe street for children near services and quick access to Hwy 15, close to the MEGA-PROJECT Exit 28 and the "Premium Ourlet de Montréal" + 80 stores the 2nd of its kind in Canada
Addendum
When signing the lease, first month's rent is required as well as a refundable deposit equivalent to one month's rent, which will be returned to the tenant at the end of the lease. Copy of tenants' liability insurance to be given when handing over keys. Credit check at the expense of the tenant to be to the satisfaction of the owner. No smoking indoors (cigarettes, pot, vaping, marijuana or other), even with medical permission. Owner is responsible for opening & closing the pool. Tenant responsible for the maintenance of household appliances.
Description sheet
Rooms and exterior features
Inclusions
Exclusions
Features
Assessment, Taxes and Expenses

Photos - No. Centris® #21605588
65, 111e Avenue O., Blainville J7C 4Z7
 Frontage
Frontage  Living room
Living room  Living room
Living room  Living room
Living room  Living room
Living room  Overall View
Overall View  Family room
Family room  Family room
Family room Photos - No. Centris® #21605588
65, 111e Avenue O., Blainville J7C 4Z7
 Family room
Family room  Family room
Family room  Bathroom
Bathroom  Bathroom
Bathroom  Bathroom
Bathroom  Bathroom
Bathroom  Backyard
Backyard  Backyard
Backyard Photos - No. Centris® #21605588
65, 111e Avenue O., Blainville J7C 4Z7
 Balcony
Balcony  Dining room
Dining room  Dining room
Dining room  Kitchen
Kitchen  Kitchen
Kitchen  Kitchen
Kitchen  Primary bedroom
Primary bedroom  Primary bedroom
Primary bedroom Photos - No. Centris® #21605588
65, 111e Avenue O., Blainville J7C 4Z7
 Bedroom
Bedroom  Bedroom
Bedroom  Bedroom
Bedroom  Bedroom
Bedroom  Bedroom
Bedroom  Bedroom
Bedroom  Backyard
Backyard  Frontage
Frontage 



































