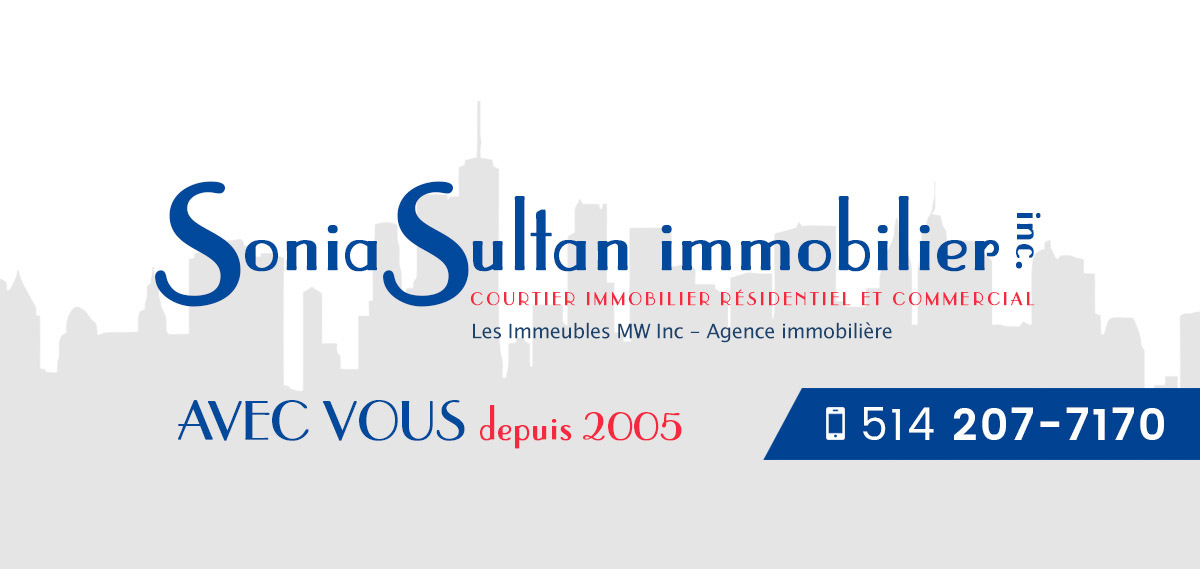Apartment
2054, Rue Sherbrooke O., #102, Ville-Marie (Montréal) H3H 1G5
Help
Enter the mortgage amount, the amortization period and the interest rate, then click «Calculate Payment» to obtain the periodic payment.
- OR -
Specify the payment you wish to perform and click «Calculate principal» to obtain the amount you could borrow. You must specify an interest rate and an amortization period.
Info
*Results for illustrative purposes only.
*Rates are compounded semi-annually.
It is possible that your payments differ from those shown here.
Description
Rare 156m2 condo on two floors, exceptional location, 3 bedrooms, 2 bathrooms, wood floors, modern kitchen, large basement/heated floor, central AC, garage & storage, sixappliances included. Ideal for families, professionals. Near: schools, grocery stores, parks, metro, cinema, At Water shopping center, Centennial College, Concordia, Dawson, McGill.
Addendum
24-hour notice required. Condo available for rent until May 15, 2025, at $3,100/month. Large transverse condo with windows on two sides. Open concept in the kitchen, dining room, and living room. High-end finishes and quality materials. Renovated hardwood floors on the main floor. Central air conditioning. Wood fireplace - used in accordance with current municipal regulations. The kitchen and bathroom feature quartz countertops. The master bedroom has two closets with storage systems. All appliances are included, including a washer and dryer (6). A curved staircase provides access to the basement. Fully finished basement with heated floors and plenty of storage. In the basement, a service door provides access to the garage, storage area, and the common laundry room. A built-in washer/dryer is located in the basement of the condo. Shared industrial washer and dryer ($) in the basement of the building's common area. Garage and storage locker. Heritage building with high ceilings (9.5 feet) and crown molding. Elevator. Concierge in the building. Semi-private garage, only 2 spaces available in the building. The building is very well maintained, clean, and secure.
- The wood fireplace is sold without warranty as to its compliance with applicable regulations and insurance company requirements.
- The photos do not represent the actual premises; they were taken before the rental.
Description sheet
Rooms and exterior features
Inclusions
Exclusions
Features
Assessment, Taxes and Expenses

Photos - No. Centris® #20742115
2054, Rue Sherbrooke O., #102, Ville-Marie (Montréal) H3H 1G5
 Living room
Living room  Living room
Living room  Dining room
Dining room  Living room
Living room  Living room
Living room  Dining room
Dining room  Dining room
Dining room  Kitchen
Kitchen Photos - No. Centris® #20742115
2054, Rue Sherbrooke O., #102, Ville-Marie (Montréal) H3H 1G5
 Kitchen
Kitchen  Primary bedroom
Primary bedroom  Primary bedroom
Primary bedroom  Primary bedroom
Primary bedroom  Primary bedroom
Primary bedroom  Bedroom
Bedroom  Bedroom
Bedroom  Bathroom
Bathroom Photos - No. Centris® #20742115
2054, Rue Sherbrooke O., #102, Ville-Marie (Montréal) H3H 1G5
 Bathroom
Bathroom  Hallway
Hallway  Family room
Family room  Family room
Family room  Family room
Family room  Family room
Family room  Family room
Family room  Bedroom
Bedroom Photos - No. Centris® #20742115
2054, Rue Sherbrooke O., #102, Ville-Marie (Montréal) H3H 1G5
 Bedroom
Bedroom  Bathroom
Bathroom  Laundry room
Laundry room  Parking
Parking  Frontage
Frontage  Frontage
Frontage 

































