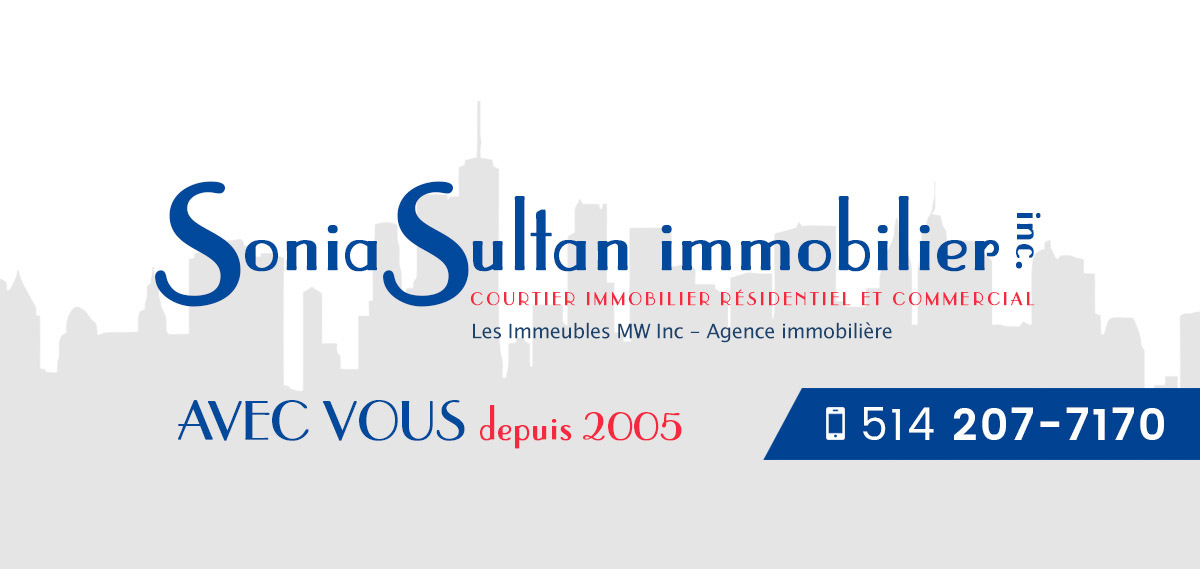Apartment
10259, Av. du Bois-de-Boulogne, #404, Ahuntsic-Cartierville (Montréal) H4N 3A9
Help
Enter the mortgage amount, the amortization period and the interest rate, then click «Calculate Payment» to obtain the periodic payment.
- OR -
Specify the payment you wish to perform and click «Calculate principal» to obtain the amount you could borrow. You must specify an interest rate and an amortization period.
Info
*Results for illustrative purposes only.
*Rates are compounded semi-annually.
It is possible that your payments differ from those shown here.
Description
Spacious 5½ condo on the 4th floor, very sunny, with a large balcony, storage, and an indoor garage. Secure building with 2 elevators and a garbage chute. Sought-after, quiet, residential area near CÉGEP Bois-de-Boulogne, commuter rail, highways and all essential services.
Addendum
- Water heater (2019).- New certificate of location ordered.- Building roof (2017).- All four building facades renovated (2016).- Two elevators.- Garbage chute.- The main entrance concrete stairs were completely rebuilt (2022).MINUTES AWAY:- Parks, playground, basketball, soccer, tennis, wading pool, outdoor pool, skating rink, community garden.- Bus stop nearby connecting to the Henri Bourassa, Côte-Vertu, and Acadie metro stations.- Highway 15- Elementary school, high school, and CEGEP Bois-de-Boulogne.- Public transportation.- Ruisseau commuter train.Within walking distance:- Grocery store - Pharmacy - Dry cleaner - Hair salon - ATM - Medical clinic, X-ray, dental.- Costco - Staples - Reno-Depot - and all the major retailers at Marché Central.
Description sheet
Rooms and exterior features
Inclusions
Exclusions
Features
Assessment, Taxes and Expenses

Photos - No. Centris® #27342999
10259, Av. du Bois-de-Boulogne, #404, Ahuntsic-Cartierville (Montréal) H4N 3A9
 Frontage
Frontage  Hallway
Hallway  Hallway
Hallway  Living room
Living room  Living room
Living room  Dining room
Dining room  Kitchen
Kitchen  Primary bedroom
Primary bedroom Photos - No. Centris® #27342999
10259, Av. du Bois-de-Boulogne, #404, Ahuntsic-Cartierville (Montréal) H4N 3A9
 Primary bedroom
Primary bedroom  Bedroom
Bedroom  Bedroom
Bedroom  Bedroom
Bedroom  Bedroom
Bedroom  Balcony
Balcony  Frontage
Frontage  Frontage
Frontage Photos - No. Centris® #27342999
10259, Av. du Bois-de-Boulogne, #404, Ahuntsic-Cartierville (Montréal) H4N 3A9
 Frontage
Frontage  Balcony
Balcony  Other
Other 
























